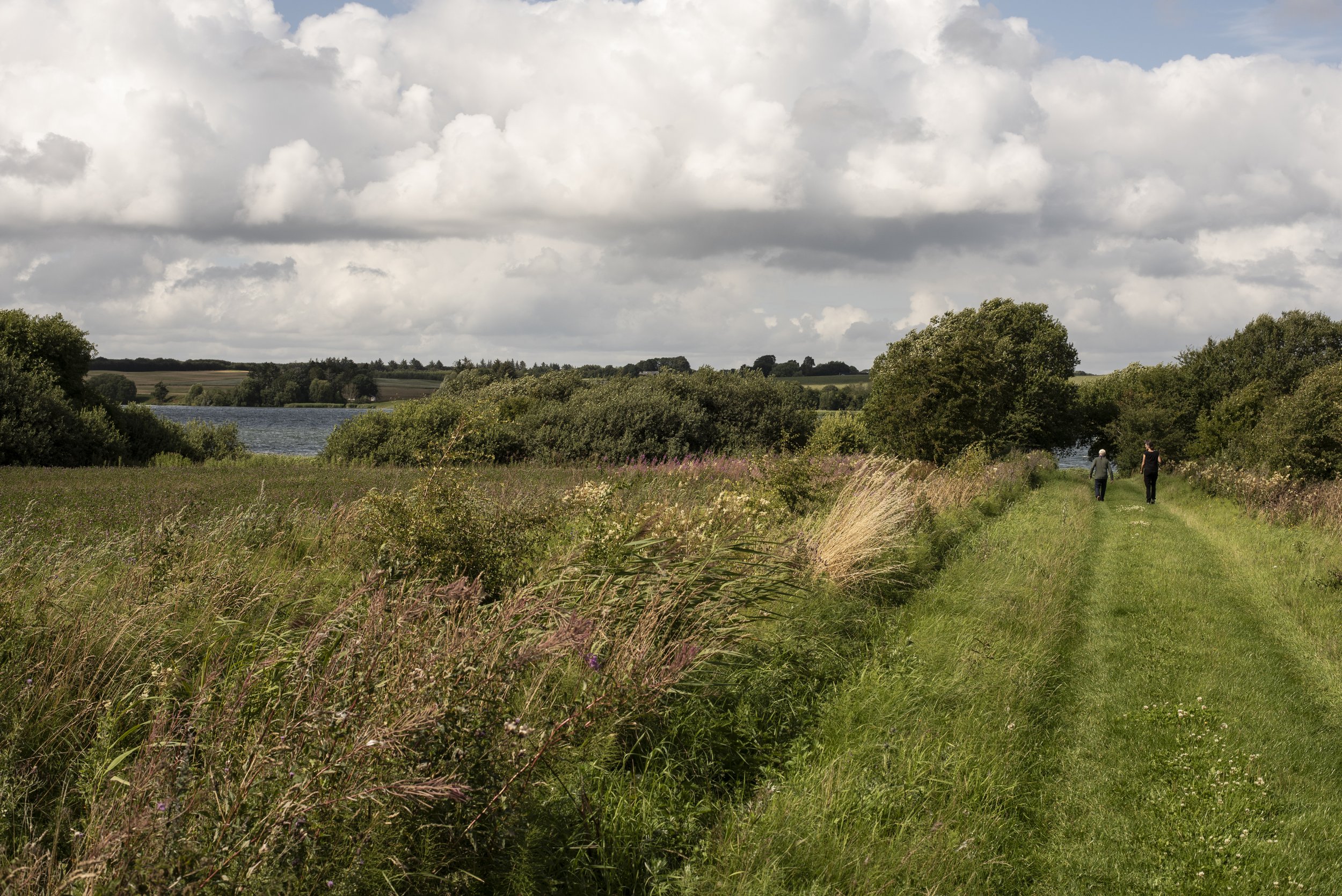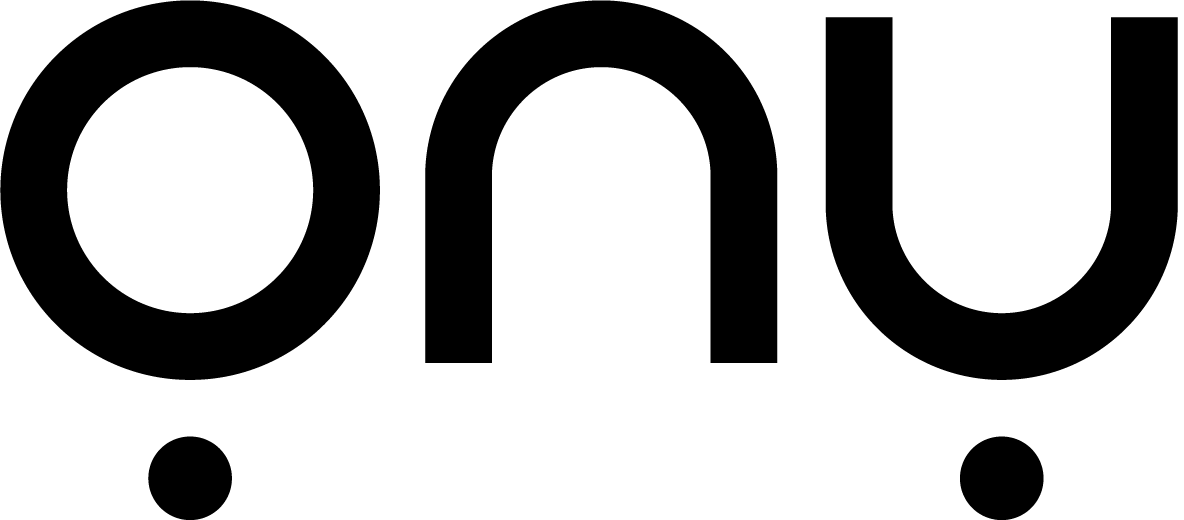Onu Stays / HUS 42
Situated beside one of Denmark's deepest lakes, with fewer than 30 inhabitants, the small village of Glenstrup in Northern Jutland has become the site of a long-term project aimed at reinvigorating long-abandoned farmhouses. The decision to buy the first house was made on the spot; it was intuitive and instinctive. Hus 42 stood there empty for over 10 years, begging for some love and attention. Built in 1931, for decades it served as the residence of a farmer who worked for a major landowner, whose estate is the neighbouring property.
Hus 42 marks the inception of a series of projects envisioned by Studio Onu in Glenstrup. The Onu Stays initiative revolves around the concept of sharing authentic, respectful architecture that harmoniously incorporates the essence of nature, culture, and the local history.
Hus 42 is now available for you to delve into its unique narrative.
About Your Stay
-
Check-in 2pm, Check-out 11am
Adjustments of the check-in and check-out time may be possible if requested in advance.

-
Two bedrooms, Three double beds
A private bedroom on the ground floor and two cosy double beds on the mezzanine.

-
Bedsheets, Towels & Cleaning
A set of quality cotton towels and bed sheets, as well as final cleaning, is included in the price.

-
Electricity, Water & WIFI Included
Electricity and water are included, unlike most rentals in Denmark. We also offer fiber optic internet.

-
Fully Equipped Kitchen
You have access to a fully equipped modern kitchen with a fridge, induction cooking plate and dishwasher.

-
House Rules
No smoking. No pets. No music outside. Children from 12 yo. Respect the community and nature of Glenstrup.

-
Private Terrace
You have access to a private terrace where you can enjoy the peace and nature around.

-
Outdoor Cooking
For heavy cooking, such as frying fish, please use the kitchen located in the garage to minimize cleanup and smell.

-
Fishing, Kayaking, Walks
The nearby lake offers kayaking, walking, and fishing opportunities that we can organize for you.

Prices
-
Price per night (min. 2)
Price varies based on the number of guests:
for 1: 180 euro
for 2: 200 euro
for 3: 220 euro
for 4: 240 euro
for 5: 260 euro
for 6: 280 euro -
Price per week
Price varies based on the number of guests:
for 1: 1134 euro
for 2: 1260 euro
for 3: 1386 euro
for 4: 1512 euro
for 5: 1638 euro
for 6: 1764 euro -
"Working remotely" per month
Price varies based on the number of guests:
for 1: 3500 euro
for 2: 4500 euro
for 3: 5500 euro
for 4: unavailable
for 5: unavailable
for 6: unavailable



Village of Glenstrup
-
Glenstrup Church
Founded in 1125 and situated near Holy Maria's Spring, it was a religious site during Viking times.

-
Marekilde
In addition to the well-known holy springs Marekilde and Torekilde, there are hundreds of springs around the lake.

-
Natural Reserve
The Glenstrup community ceased farming on the fields by the lake in order to reintroduce natural flora and fauna.







Explore Jutland
-
Heathers of Rebild National Park / 33min drive

-
Sandy beaches of Øster Hurup / 45min drive

-
Skagen, where two seas meet / 110min drive


Bringing Hus 42 to its current state took five years. It took time to learn the stories inscribed in its walls and understand what they could become next. It was not just a renovation. Alongside the construction works, relationships with neighbours were established, and these relationships influenced to some extent what Hus 42 has become. Those neighbours who quickly became dear friends guided the process by sharing their knowledge about the region and inviting us into their homes. This learning informed how Studio Onu addressed Hus 42.

Having fallen in love with the natural beauty of the area, Studio Onu had the ambition to open up this forgotten 1930s farmhouse to allow the light and views of the surroundings to penetrate the building. In keeping with the era, Hus 42 had many enclosed spaces that felt small and dark due to the low ceilings and small windows. While respecting the historical skin, Studio Onu wanted to challenge the introverted nature of the building and articulate a respectful contemporary architectural intervention.

This 60m2 footprint house originally functioned as one unit across all three levels. In its new form, Hus 42 is split into two independently functioning apartments. The lower ground floor, serves as the permanent residence of the owners, while the upper floors are combined for visitors. Even though they are separate, they exhibit continuity in terms of colours, materials, and textures.






The floor level of the lower apartment was deepened by over half a meter to achieve a comfortable ceiling height. The window height was increased to match the windows on the level above. This transformation turned a dark basement into a bright, spacious space that bathes in bright afternoon light and enjoys the views of a wildflower meadow outside.



The desire to bring light into Hus 42 and celebrate the built form similarly drove the transformations of the top apartment. There, portions of the ceiling were removed to create double-height spaces with skylights, showcasing the original wooden beams. Windows at the back of the house were brought down to the ground to bring in more light and allow direct access to the terrace from the kitchen and the bedroom. The small attic spaces were completely opened up, creating a generous relaxation area that offers views of the lake to the north, the garden to the east, and the village to the west.


The materials and interior furnishings throughout the house were inspired by an attempt to capture the essence of Jutland – traditional crafts, livelihoods and the beauty of nature in this northern corner of Denmark – but they serendipitously carry a story of its connection to people across Europe.






The dining table in the upper apartment was purchased from one of the neighbours, an old farmhouse table that had been dismantled and leant against the wall in a barn, waiting for its second life for years. Its visual and physical heaviness grounds the space with its massive turned wood legs. Studio Onu combined it with a set of six classic Windsor chairs that had somehow found their way to Denmark and were later discovered in one of the second-hand shops. An ornamental iron furnace, produced in 1875 in Germany by Burger Eisenwerke, serves as an intricate sculpture that draws attention to the central wall of the living and dining area.

This geographical mix tells us a story about a complex socio-political situation and the influences of other countries on Denmark over centuries. The lampshades were crafted from clay by a contemporary Polish designer, the rough texture serving as a reminder of our connection to the earth. The warm, reddish light they emit creates an illusion of the warmth of a fire.

These furnishings are offset by the décor within the house which is imbued with the colour palette of the area where the warm, natural tones of beige and green are occasionally punctuated by vibrant colours, resembling the flowers in the adjacent meadow. The range of textures spans from sleek, cool ceramics to uneven, rustic wood, and densely woven fabrics.
It is the linen fabrics, in particular, that create texture within the simple space. Their fluidity is a reminder of the natural environment just beyond the window. The draping fabric accentuates the height of the space, subtly screening areas of the house to provide privacy but also making the whole feel larger.
Hus 42 is part of a larger project. Studio Onu is already working on the adjacent Hus 43, where they are planning a flexible creative space with the potential for art residencies.
Photographer: Martyna Rudnicka
Interior Stylist: Anna Salak
